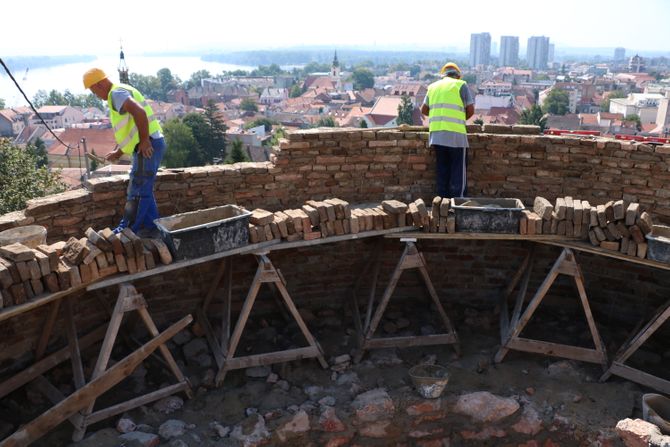
Zemun Fortress seized from oblivion: Medieval edifice rises again on Gardos
The dugouts were being built and destroyed, while foreign armies stormed through what is today the Lower Town (Donji Grad). The medieval Zemun disappeared in the dust of turbulent history, giving way to the town under Gardos that we know today.
But one place in it survived six centuries - the Zemun Fortress, whose walls have emerged from oblivion this summer.
At the very top of Gardos and just below the Tower of Sibinjanin Janko, four circular buildings are now clearly visible, which workers are busy restoring. And these are only the remains of a castle that adorned Zemun (today a municipality of Belgrade on the Danube) for many centuries before the Tower on Gardos was built.
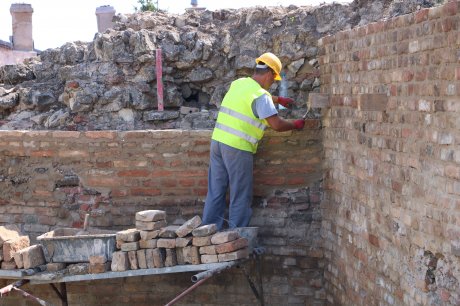
"Zemun's medieval fortifications are preserved in the remains of a citadel of the so-called Gothic type. The rectangular castle, with one circular tower on each side, is preserved in parts of the outer walls and towers up to two meters tall," explains the Institute for the Protection of Cultural Monuments, adding:
"The existing walls are believed to date from the 14th or 15th century. A Prandstatter miniature from 1608 shows the castle preserved and covered with a roof, while it was already lyung in ruins in panoramas of Zemun taken starting in the 18th century. Due to the construction of the Millennium (Gardos) Tower, the Zemun Fortress was covered up, and it was proclaimed a cultural monument in 1948."
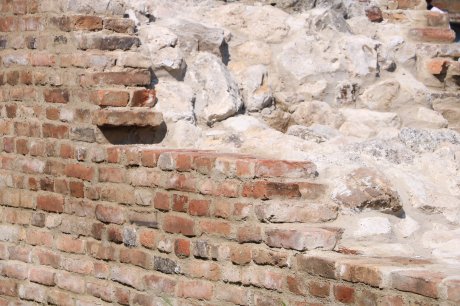
Precisely at the spot that offered the most beautiful views of the town, above the bell tower of the Church of St. Nicholas, lay just a shapeless pile of stones and debris that curious tourists climbed on top of. Now there clearly stands the southeast tower of this old building, a future observation point, whose reconstruction was the biggest challenge due to its devastation.
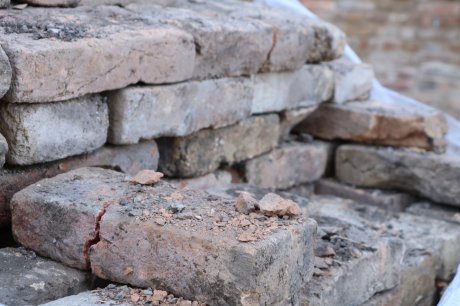
The reconstruction design was done by the City Institute for the Protection of Cultural Monuments in 2016, while the Municipality of Zemun provided funds through a competition called by the Ministry of Justice and the Ministry of Trade, Tourism and Telecommunications with the assistance of the City of Belgrade. Works began at the end of last year, and should be done by November 15.
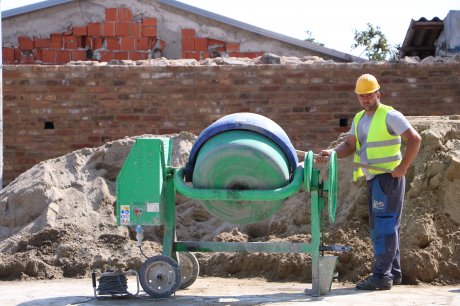
BRICK BY BRICK
Workers are building the fortress using stone and covering it with brick, in the same way and with the same material as that used over half a millennium ago. Only a handful of bricks have survived the six centuries that have passed, with the remainder being brought from locations throughout Vojvodina where it is still possible to find and buy authentic bricks.
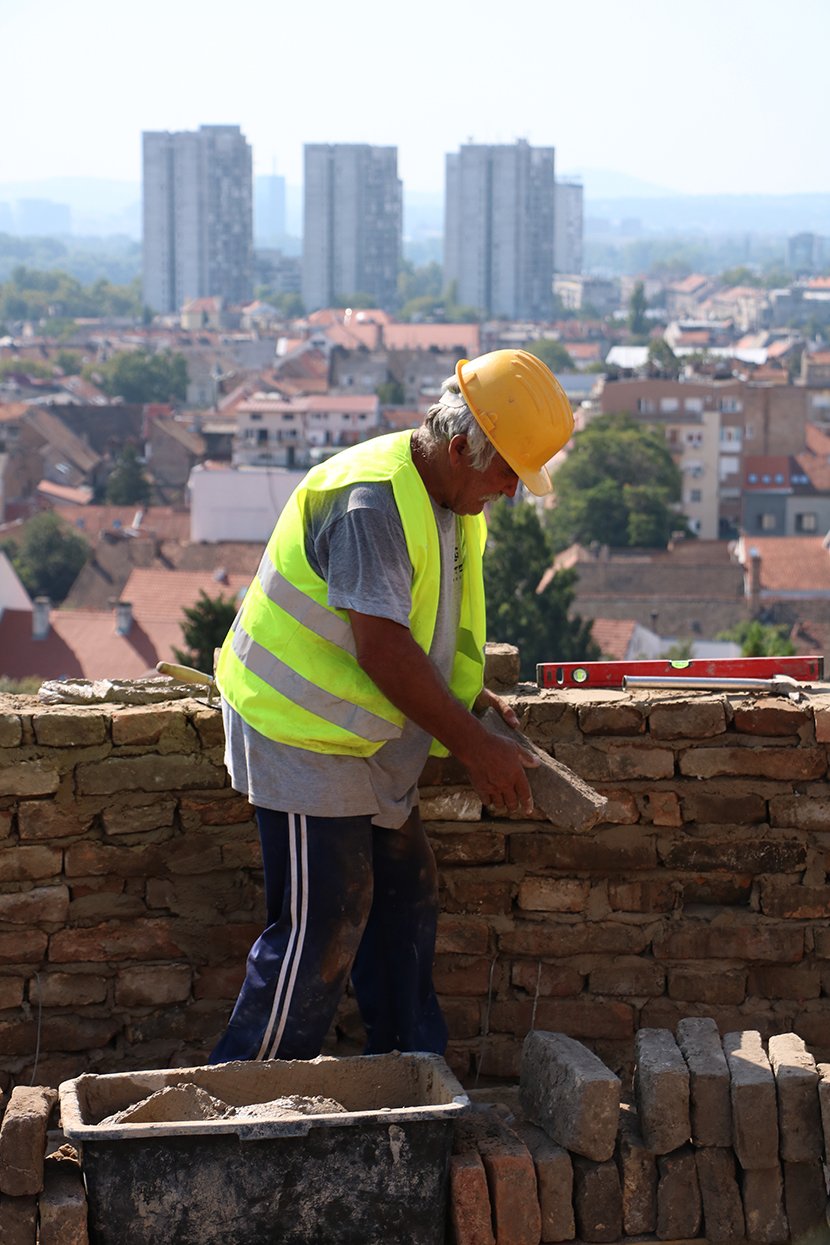
"The city's Institute for the Protection of Cultural Monuments has done the restoration design, and also oversees conservation. This means that they check in the field whether the material we use is authentic. They look at and photograph each brick, compare color and hue," says Tomislav Cerovac, general director of the Stim Gradnja construction company.
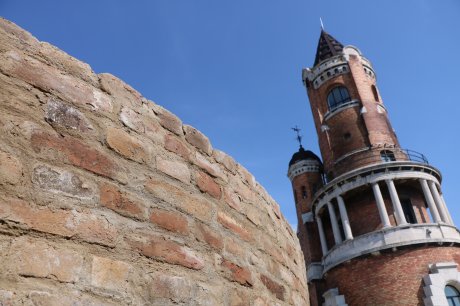
Mixers and cranes are rotating, while workers in fluorescent vests and helmets are tasked with returning to the past themselves and, ultimately, arranging brick after brick and applying mortar according to the "recipe" of some old builders. There is also a company in the consortium, explains Cerovac - who won the tender for the works - that is licensed and has experience in conservation works, while mortar and bricks are certified by the Institute for Material Testing of Serbia before being installed.
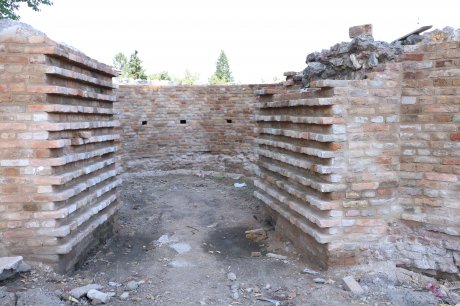
"Lime mortar is used as a binder, which is obtained when the crushed brick is mixed with slaked lime. It's a material that eventually gains a reddish pigment and takes longer to dry than modern materials," Cerovac explained.
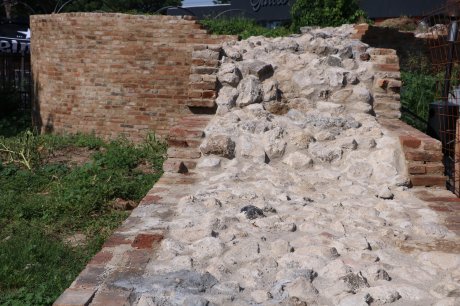
The walls of the fortress are 2.4 meters wide, and before the reconstruction works, technical trenches were dug in order to reach the original facades of the brick fortress. Once again the openings for wooden beams became visible, that were on the verge of disappearing.
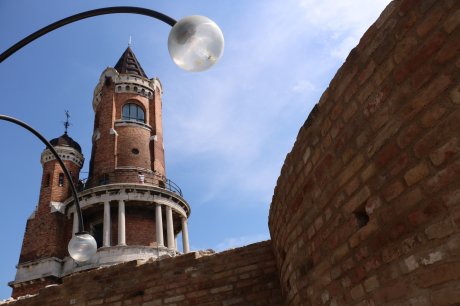
Only the preserved engravings testify to what the fortres used to look like - they show the four towers that were once the same height and even had a roof. Now the walls are being restored to a height that has been preserved.
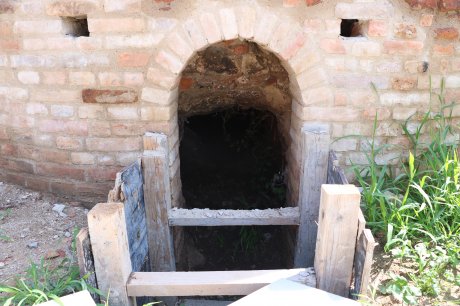
"Three towers are kept to their existing heights of about 2 meters, and the tower that crumbled is kept with a parapet about 80-90 centimeters tall as a lookout. The missing lane above the ground of the eastern rampart in front of the cafe, of some 40-50 centimeters, is being restored, as well as the missing central part of the western rampart towards the summer stage," the details of the works are revealed by the Institute for the Protection of Monuments.
FORTRESS SPENT MORE THAN A CENTURY "IN THE SHADOW"
The beauty of the old Zemun Fortress was overshadowed in 1896 by the Tower of Sibinjan Janko built in its center. The magnificent tower thus "stole" the glory from the fortress, and to this day only the outlines remain. According to the Zemun Municipality, there was no possibility for the fortress to be reconstructed without a design done by the Institute for the Protection of Cultural Monuments, and this is a large-scale job that takes a long time.
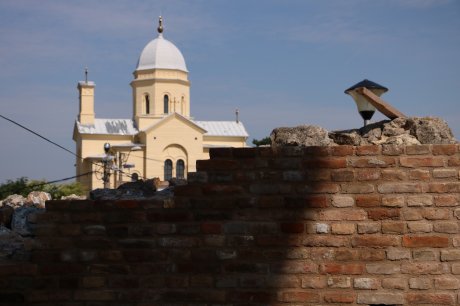
"No government started the reconstruction and restoration of the fortress, although only the outlines were visible. When the Institute for the Protection of Cultural Monuments undertook a major project to rebuild the fortress, they approached us as a municipality and suggested that the fortress be restored. The competencies of the municipality are such that we weren't legally able to finance the reconstruction ourselves, but we did our best to secure the funds through competitions," said Katarina Zrilic, head of the administration of the Zemun municipality.
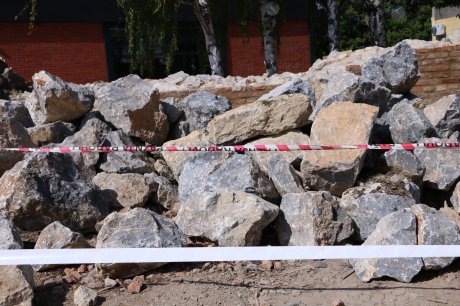
Thus, the Ministry of Trade, Tourism and Telecommunications set aside 12 million dinars, which were provided through a competition via the Belgrade Tourist Organization, while the Ministry of Justice provided 12 million dinars, through a competition via the Zemun Tourist and Cultural Center. And city of Belgrade also provided 10 million dinars as a "capital transfer." Commissions of these Ministries most often consider those projects related to reconstruction of hospitals, schools, kindergartens to be justified... But the fact that the municipality has received funds from both competitions speaks to its realization being justified.
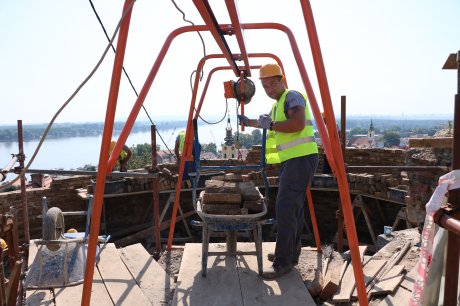
"The public procurement process was transparent and open and everything was done in accordance with the law. Deadlines have been extended as porous soil situations occurred in the field. In any case, owners of the buildings located along the fortress gave their consent for the construction and wholeheartedly supported the project," says Katarina Zrilić.
Only once the competitions were completed and the funding secured, a building permit could be issued and public procurement initiated.
THE NORTH EAST TOWER IS THE MOST CHALLENGING
The workers did not encounter any archaeological remains during the works, so the reconstruction was not interrupted. What stood in the way of the deadlines was the state of the southeast tower, which overlooks the Danube and offers the most beautiful views. When the foundations were found to be shallower than expected, they had to be strengthened, which required a completely new expert design.
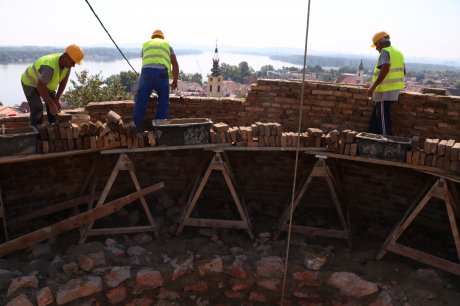
"We had to try a different construction system, so an annex was made to the contract. At the suggestion of the Institute for the Protection of Cultural Monuments, Zemun hired an expert who did the project," explains Tomislav Cerovac.
The Institute for the Protection of Cultural Monuments also explained to us that the foundations of the tower were damaged and shallow, but that all the remains of the original foundation walls have been preserved.
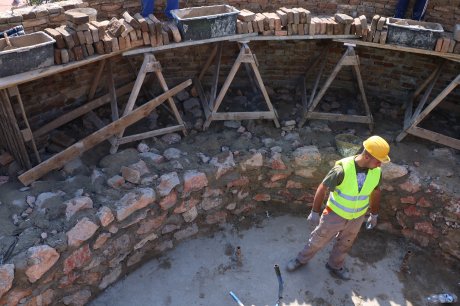
THE STAIRS, TOO, HAVE A NEW SHINE
The fortress can be reached from several sides, from Sibinjanin Janka Street, Sindjeliceva Street, via the cemetery, but also directly, from one of the most famous Gardos stairs across Visoka Street, which is also being renovated.
"We asked for conditions of the Institute for the Protection of Cultural Monuments, because the stairs belong to the old core of Zemun, which is protected. The money was provided in a project implemented last year at the initiative of then mayor. There have been many proposals to restore this staircase, and at the municipal level, they have entered the 'top 3'," Katarina Zrilic explains, and announces that next year, works will be carried out on two more access stairs leading to Gardos.
(Telegraf.rs)
Video: Uhapšeni osumnjičeni za podmetanje požara
Telegraf.rs zadržava sva prava nad sadržajem. Za preuzimanje sadržaja pogledajte uputstva na stranici Uslovi korišćenja.

