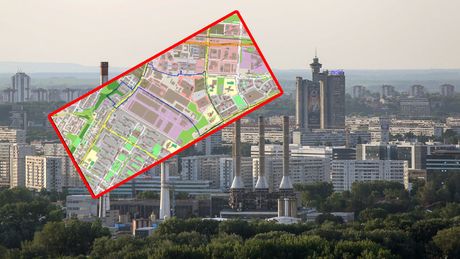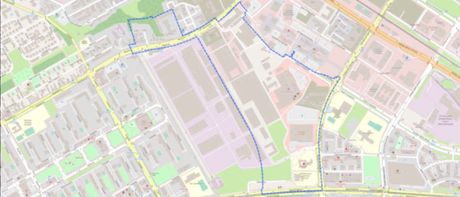Famed IMT and Roda gone from New Belgrade: Over 5K apartments, shopping mall, kindergartens emerge

The former plot of land belonging to the once famous Industry of Machinery and Tractors (IMT) in New Belgrade will soon become a residential and business complex.
As envisaged by the draft of the detailed regulation plan (PDR) which the Secretariat for Urban Planning and Construction has just made public,, more than 5,000 apartments are planned to be built in the area between Jurija Gagarina and Zemunska streetsin the first phase, located on about 47.8 hectares.
There will also be several preschool institutions, two primary schools, as well as about 150,000 square meters of commercial real estate.
The plan refers to the wider area of the industrial complex, which includes the location of the now defunct tractor factory and the FMO plant.
The first phase includes the space between Jurija Gagarina Street, Omladinskih Brigada, the Airport City complex, Zemunska Street, the Movem complex, transmission line protection zone and the planned Nova 4 road, including the road itself.
The area covered by the plan is about 47.8 hectares, and it is assessed that 14,770 people will live in 5,093 new apartments that are to be built in this area.
The plan envisages that the gross building area of housing units goes from the current 6,400 square meters to as much as 153,200 square meters, while within this zone, commercial facilities are planned to have 17,000 square meters. The maximum allowed height of the buildings 23 meters, the maximum height of lofts is 26 meters. Within the mixed city centers, housing is planned on 478,550 square meters as well as 151,638 meters of commercial space.

Mixed city centers mean a combination of commercial facilities with housing units. The maximum height of buildings will be 32 meters, the maximum height of lofts 35 meters.
Commercial facilities will include business complexes, retail (department stores, supermarkets, grocery stores, non-food, specialized and mixed goods, shopping centers, discount centers), businesses (business and financial institutions, representative offices, companies and agencies for providing business, intellectual, IT and other services), hospitality and tourism (motels, hotels, boarding houses, hostels, restaurants, cafes, travel agencies), commercial sports, recreational activities, entertainment, as well as exhibition and sales areas (car showrooms, furniture stores).
Numerous IMT facilities had been built and they are being demolished as the location is being cleared, as well as the facilities of the Roda mega market, the Extra shopping center, the Healthcare Center, a kindergarten and other ground floor+2 to ground floor+4 floor buildings.
Video: Grandson decided to renovate his grandfathers 200-year-old house: He did most of the work himself
(Telegraf Biznis)
Video: Dobričanin o suđenju Kecmanovićima: Očekujem brzo suđenje i pravičnu odluku
Telegraf.rs zadržava sva prava nad sadržajem. Za preuzimanje sadržaja pogledajte uputstva na stranici Uslovi korišćenja.

